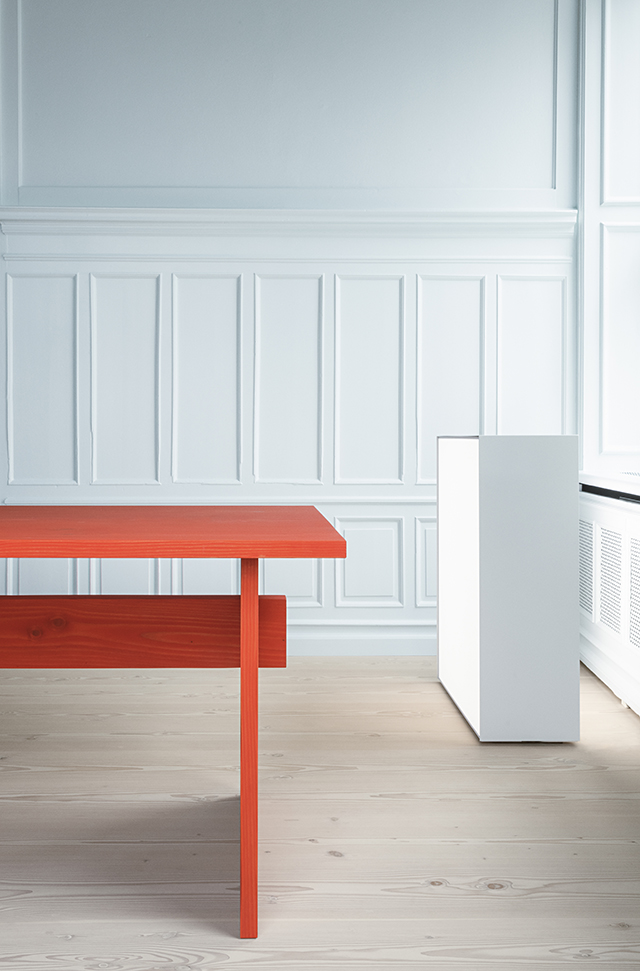The Danish flooring company Dinesen and cabinetmaker Garde Hvalsøe have opened the doors to a new showroom in the historic landmark building Mejlborg in Aarhus, Denmark. With respect for the history and architecture of the old building, Studio David Thulstrup has created an inspiring home-style universe that embraces the two brand’s great passion for wood, craftsmanship and design.


Having collaborated on many projects in recent years, it was a natural progression for Dinesen and Garde Hvalsøethe to open a showroom together in Aarhus - the first for both companies in Denmark’s second largest city. Not your typical showroom, the ground floor was once a a chic restaurant with dark wood panelling and intricately painted glass ceilings. "I wanted to find the essence of how to treat these rich heritage features to create experiences as well as bring in the history of this landmark building but with cool contemporary touches,” says David Thulstrup, the principal of Studio David Thulstrup.



The space is divided into six rooms, each presenting the diversity in both Dinesen and Garde Hvalsøe’s product range of solid plank floors and bespoke kitchens. Thulstrup chose to style the space like a home, using colour as the defining principle that links the heritage and the new. Each room is painted in a specially mixed tone taken from the decorative ceiling – a light minty blue for the kitchen and dining room, yellowy nude for the lounge and dressing room, mustard for the informal meeting room and a dusty purple for an office. With respect for the historical setting, Studio David Thulstrup has created a contemporary showroom with edge and character.
“To create a sense of arrival I made the entrance really dark by painting the walls the same colour as the woodwork and treating the flooring with a customised dark stain,” says Thulstrup. The entrance zone with it’s dark walls acts somewhat like a decompression space before the staircase and rooms which lead off it. The monolithic staircase is made entirely of Dinesen Douglas pine and leads down to the basement. With it’s simple and strong architectural form, the wooden staircase element makes a powerful entry point against the dark entrance.





All the floors were replaced with a mix of Dinesen’s wide planks and parquetry in Douglas, oak and ash. To temper the impact of the historical features Thulstrup chose furniture in contemporary shapes and finishes. Custom pieces include a minimalist 18-seater table made of Dinesen Douglas planks stained tomato red, a metal daybed and a coffee table in folded metal steel with a yellow-zinc opalescent coating.
“I was trying to create a reflection of how I work, being modern especially in the materials like metals and furniture, but also mixing in older but not iconic pieces,” says Thulstrup. Designed as a “living house” to be used for events, the kitchen and long table provide the perfect setting for gatherings.


Another bespoke feature are freestanding light boxes using Kvadrat Soft Cells and Philips lighting which add a bold contemporary touch as well as solve the challenge of how to light the rooms without disturbing the heritage ceilings.
Such an incredible fusion between old and new, the showroom presents the world of Dinesen with a fresh yet timeless approach. I'm simply in awe at the beauty of the different wood grains!
Mejlborg Basement
As a new initiative, Dinesen has transformed the showroom’s basement floor into a special archival space of materials open for architects and designers, giving them the opportunity to see, touch and sense different materials in the work with their projects.




The shelves in Mejlborg Basement contain materials from Dinesen, Kvadrat, Petersen Tegl, Sorensen Leather, Zurface, and Surface Cph. The wish is to have architects and designers impact what type of materials should be exhibited in the future.





I love the soft palette and pared back feel of this interior. With facilities that invite guests to create moodboards and hold exhibitions, workshops, talks and meetings, the basement also contains a special room dedicated to exploring the invisible qualities of materials through sound. I would love to explore this beautiful space in real life!
The facilities can be booked at mejlborg-basement.dk.
Interior design:
Dinesen & Garde Hvalsøe showroom: Studio David Thulstrup
Mejlborg Basement: Dinesen / Christian Haulund Nielsen, Mikkel Vestergaard and Hans Peter Dinesen
Photography: Irina Boersma
Images courtesy of Dinesen