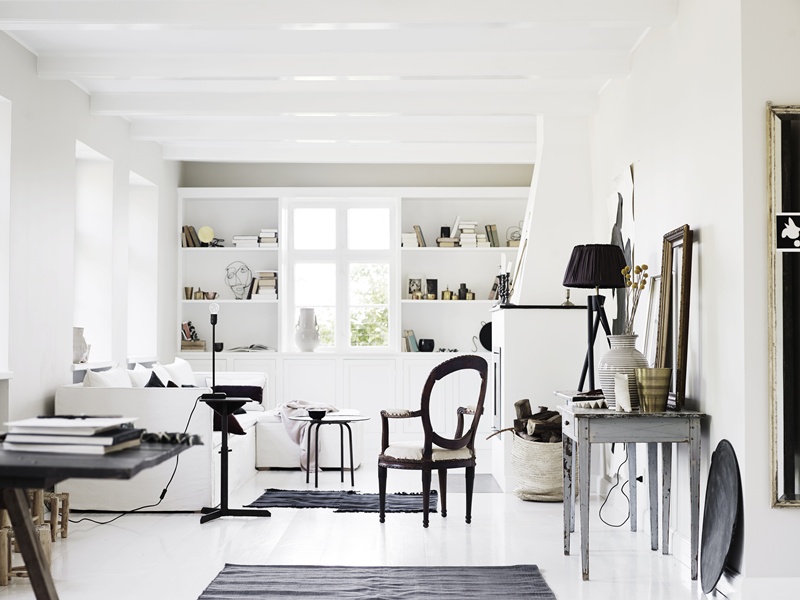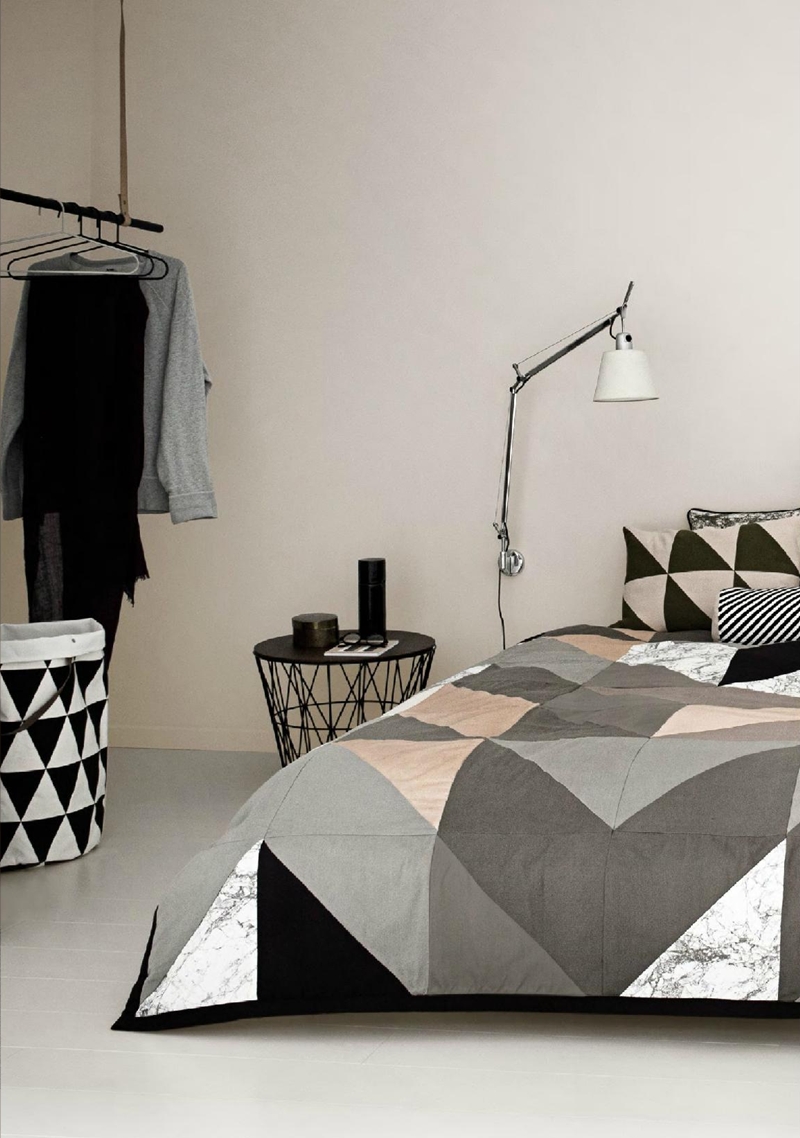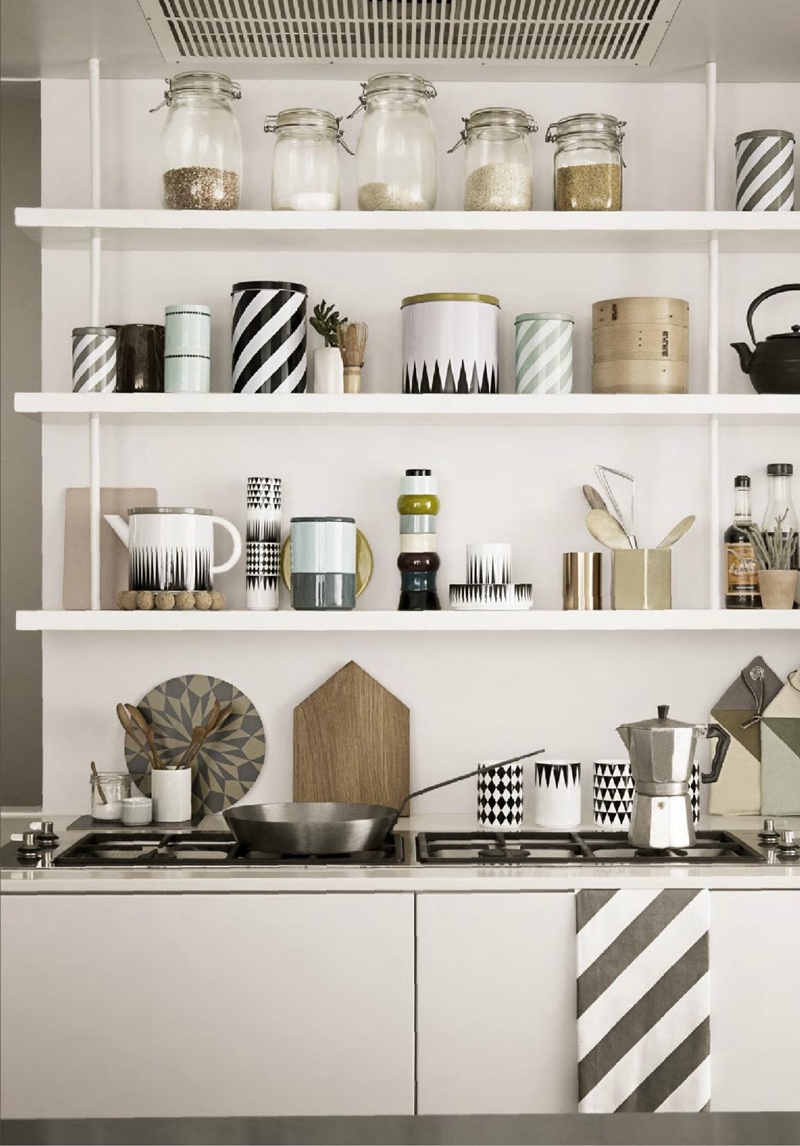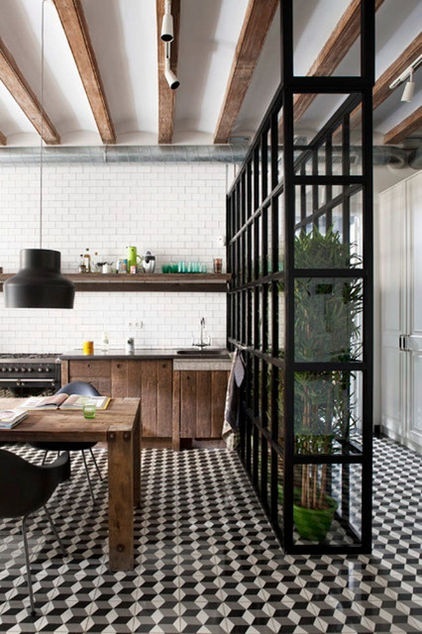For those of you who are following the Home Build Series, you'll know that prior to completion, I featured 'inspiration' posts to share my ideas and wishlists. Since moving in, I've transitioned to 'updates', showing you the rooms so far. A wonderful result of that has been receiving comments and personal messages from from those of you who are also building or renovating, to tell me you find these posts really inspiring.
Still a work in progress, one area of the home that I haven't even touched on here (and one that you've have been nudging me to hurry up on) is the bathrooms. After the kitchen, the bathroom requires many decisions to be made in terms of colours, tiling, furniture and tapware, so today I'm going to give you the low down. I'm also going to back-track a little and share with you what inspired and influenced my decisions. The decorating is coming together slowly, but there's still finishing touches to be made, as you'll see by the photos and the end of the post! As with the kitchen, I'm looking forward to adding more warmth and texture and achieving that lovely balance of old and new.
Understated and elegant, this first bathroom definitely inspires me. I love the clean lines and simple grey and white palette. Fresh flowers add colour and prevent the room from looking too sterile.
Our initial plans included three bathrooms; one upstairs and two downstairs, one of which would be an ensuite and one the kids bathroom. The space downstairs was tight which meant no room for a proper bath, only a shub, which is a shower over a deep shower tray/tub. Eek - that wasn't going to do!
I was adamant that I wanted a proper bath, so we looked at several different scenarios, and finally agreed to a solution which was to do away with the study nook in the downstairs living area. Instead we decided to install a separate toilet, creating enough space in the main bathroom for the bath. While newer homes have moved away from separate toilets in recent years, they actually make sense, especially with kids, and we're really happy with how it has all turned out. There's still room for a desk in the kids living area, and we'd like to put little desks in the kids rooms down the track.
No fuss, minimalist showers and tapware were on the wishlist
Even before we were working on that problem I had chosen my tiles. I knew from the start that I wanted grey floor tiles, and as few as possible wall tiles in white. Prior to this, I looked into the option of glass over painted walls (instead of tiling) but it was too pricey. Both my husband and I loved the idea of timber panelled shower tray floors like in this image. Dean liked the spa-like aesthetics and practicality of them while I'd seen them in a few Scandi-style bathrooms and loved the warmth that the wood gave to the rooms. Our investigations ended up with bespoke-only options and even the suggestion of using a boat builder, so we decided against it this time around.We went through Heritage Tiles in Parnell, Auckland, and I chose large square floor tiles in Wave Grigio (600x600) and rectangular wall tiles in Easy White Gloss. In the upstairs bathroom and ensuite, we only tiled the shower walls, and in the kids bathroom we tiled the shower, around the bath (in white) and halfway up the wall, from one side to the other. I decided to use slightly bigger tiles upstairs (250x400) as I wanted a slight differentiation from downstairs (200x400). All other areas of the wall were painted in Resene Black White, with hard wearing paint, specifically designed for wet areas. Grey floors, white walls and a separate bath and shower were a mustTo create a sense of continuity on the upstairs level, and because I love the marble look, we used the same Silestone for the vanity benchtop as we used for the kitchen, custom made by the same company. We chose the St Michel Liano vanities for the ensuite and kids bathrooms. More economical than the custom-made one, they are similar in style, but with a plain white bench top and aluminium detailing on the draw instead of white. I've always loved the look of the ceramic counter top basins, especially deep, rectangular ones. The St Michel Roy basins ticked all the boxes, so we went with those. The separate toilet is fitted with the St Michel Neo Slim Vanity.These countertop basins were exactly what I was after, and I wanted to install one of our Tolomeo Wall lamps in the bathroom upstairsI'm a big fan of Savon de Marseille liquid handsoap, due to its simple packaging and gentleness on the skin. I have bottles in every bathroom (and kitchen) of our new home and buy the plastic refill bottles to keep them topped up. I recently purchased my first Turkish towel from new store Indie Home Collective and I'm now completely sold and want them for every bathroom! They fit in beautifully with a white and grey palette, and I love that they soften and get better with every wash. Beautiful Turkish towels, natural storage basket and a touch of rustic woodThe kids still use a footstool, so I'm on the lookout for a replacement wooden one. Something like this would be perfect.Another modification in the upstairs bathroom was the mirror, which I had cut into a circle. Round mirrors are gorgeous, and I thought it would look great with one of our Tolomeo wall lamps mounted to the side. The mirrors in the ensuite and kids bathrooms are rectangular and quite large to make the small spaces appear bigger. I'm planning on buying a round mirror for the downstairs toilet. Something similar to the Hay Strap Mirror (without the designer price tag) would be perfect.
The gold framed mirror above is a stunning feature, while marble, white tiles and wood add further warmth and texture.
![]() I would've loved to have had the space for a freestanding bath like the one above, but at the end of the day, I'm just happy we managed to fit in a bath at all! Also on the wishlist, I'd love a small wooden stool to go beside the bath...
I would've loved to have had the space for a freestanding bath like the one above, but at the end of the day, I'm just happy we managed to fit in a bath at all! Also on the wishlist, I'd love a small wooden stool to go beside the bath...![]() Images: 1 | 2 | 3 | 4 | 5 | 6 | 7 | 8 | 9 | 10
Images: 1 | 2 | 3 | 4 | 5 | 6 | 7 | 8 | 9 | 10
As promised, here are some pics from our home.
A view to the ensuite from the master bedroom and walk-in wardrobe. The carpet and floor tiles blend seamlessly, and I love the soft colour palette and clean lines.
Fresh flowers in the bathroom is a must! The pretty pastel Agee Jar Vase above is from LET LIV and the beautiful Turkish towel (and complimentary flowers) below were from the opening weekend of new store Indie Home Collective.
![]() The upstairs bathroom got a few special features; silestone, a round mirror and the wall lamp, a design classic.
The upstairs bathroom got a few special features; silestone, a round mirror and the wall lamp, a design classic.
The marble toilet brush was a great find from Briscoes on sale, for less than half price!The kids bathroom above, with separate bath and shower, and the toilet next door, still in need of a mirror. The small, low, wall light is a great feature, acting as a night light for the kids' nocturnal visits! That wraps up the Home Build post for this week. I look forward to hearing your feedback and if you're building, let me know how your bathroom plans are coming along. I'll also be curating a bathroom wishlist to share with you soon, so stay tuned for that.
![]()
![]()
![]()
![]()
![]()
![]()
![]()
![]()
![]()
![]()
![]()





































.jpg)






















.jpg)







.jpg)

























.jpg)































































































