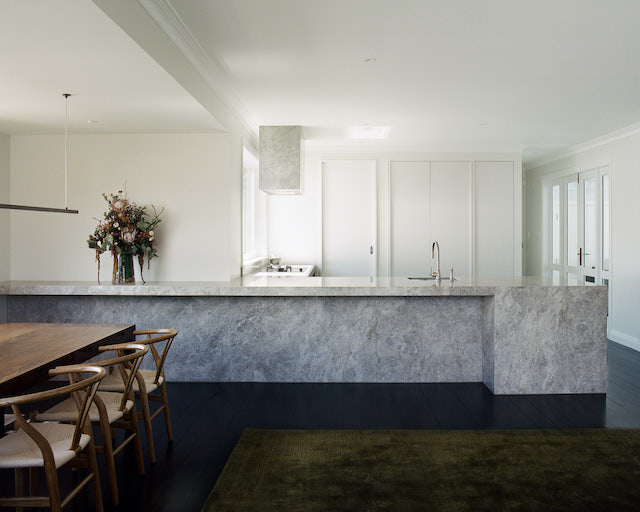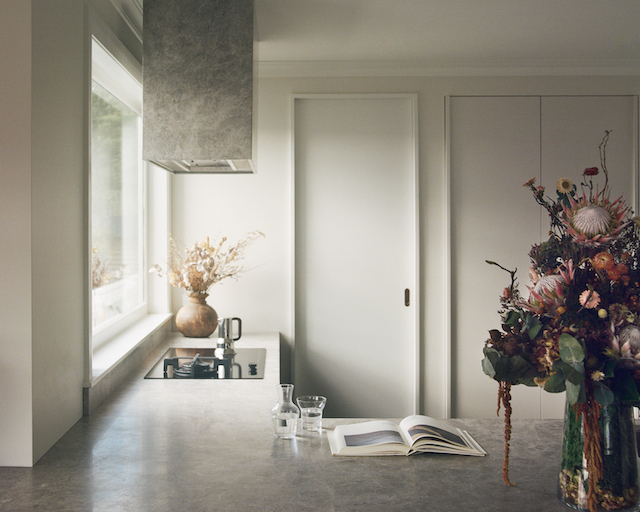The interior of this character home in Wellington was selectively renovated by Seear-Budd Ross Hamer to provide an anchor for busy family life. With a focus on the kitchen and dining areas, adjacent scullery and laundry zones, the redesign brings together a restrained approach and an expression of craft and character that speaks to the original features of the home.

Within the soft white open-plan space of the kitchen and dining area, two solid stone masses are set in a simple arrangement — one rising from the ground and the other hovering from the ceiling. Anchoring the space, the long linear lines of the monolithic stone bench draw the dining and kitchen zones together while at the same time setting a different tone for each. Counterbalancing the bench, the hovering stone-clad extract transforms a typically utilitarian part of the kitchen into a sculptural object, set in front of a new window through which morning light illuminates the space. Both bench and extract are clad in soft-toned Como Charcoal limestone.


Once in the kitchen, warm walnut cabinetry is revealed. Crafted from walnut veneer set into solid walnut frames and finished with sculpted walnut handles, the cabinetry brings layers of craft, tonal depth and the timelessness of natural wood into the family space. Appliances are integrated to maintain the purity and softness of the visible palette. Tucked behind the kitchen, the simple white-clad scullery space recesses into the walls, becoming nearly invisible. Designed to be a background, the scullery doors are only articulated by subtle white detailing to match the form of the sculptural walnut fronts opposites.





Balancing functional modern living with craft, tradition and beauty, the new kitchen, dining and adjacent spaces provide a place for the family to come together. This project is evidence of the value of considered and precise interventions in existing homes, which can both transform the present and speak to the past.

Photography by Thomas Seear-Budd